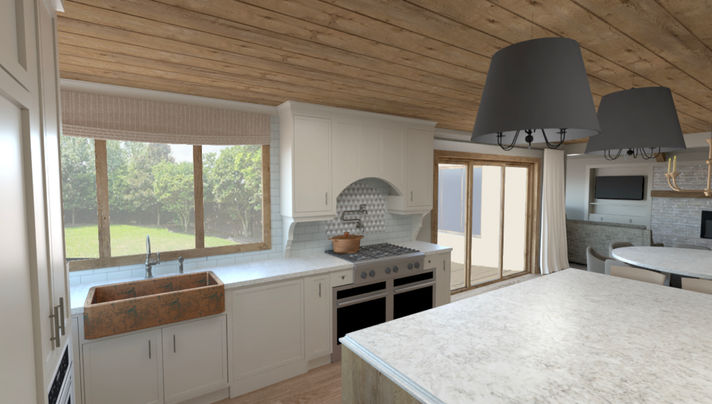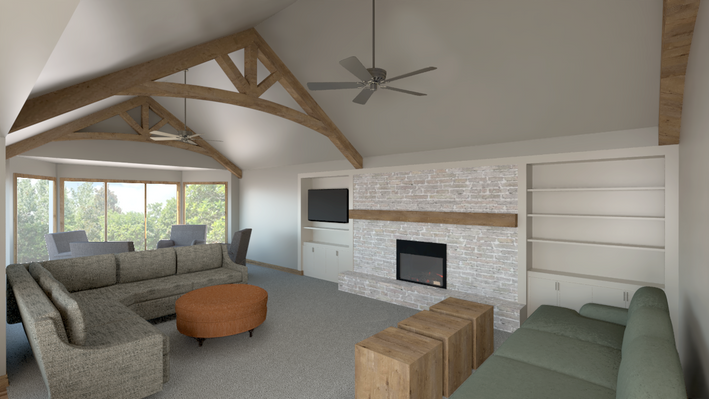top of page
Rockford Riverside Kitchen Concept
This Rockford Riverside home featured a large, open-concept kitchen and living room that was firmly stuck in the 90s. To bring this space into the modern era, we reimagined the layout by moving doorways and creating a new passageway from the kitchen to the porch, offering stunning views of the river. We maximized the kitchen island by adding seating and removed a bulky bulkhead that had previously weighed down the room. The design combines beauty and functionality, with a rustic modern vibe that perfectly aligns with the client’s vision. The result is a warm, inviting space that seamlessly blends the old with the new, making it ideal for both everyday living and entertaining.
Pre-Improvement Gallery

Pre Construction Gallery
Project Renderings

bottom of page









