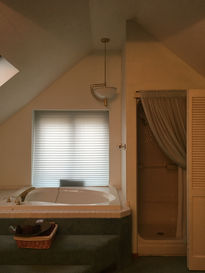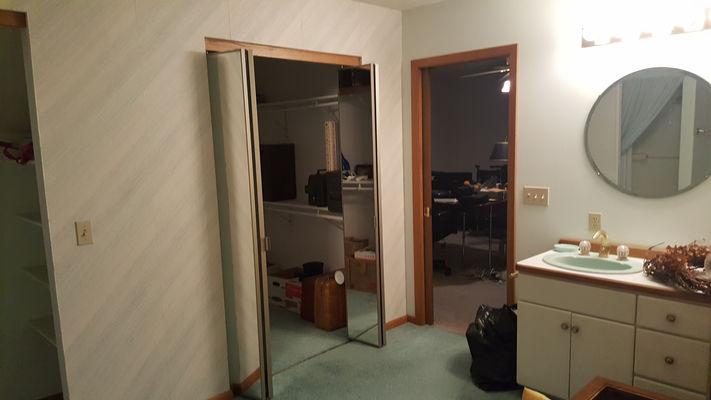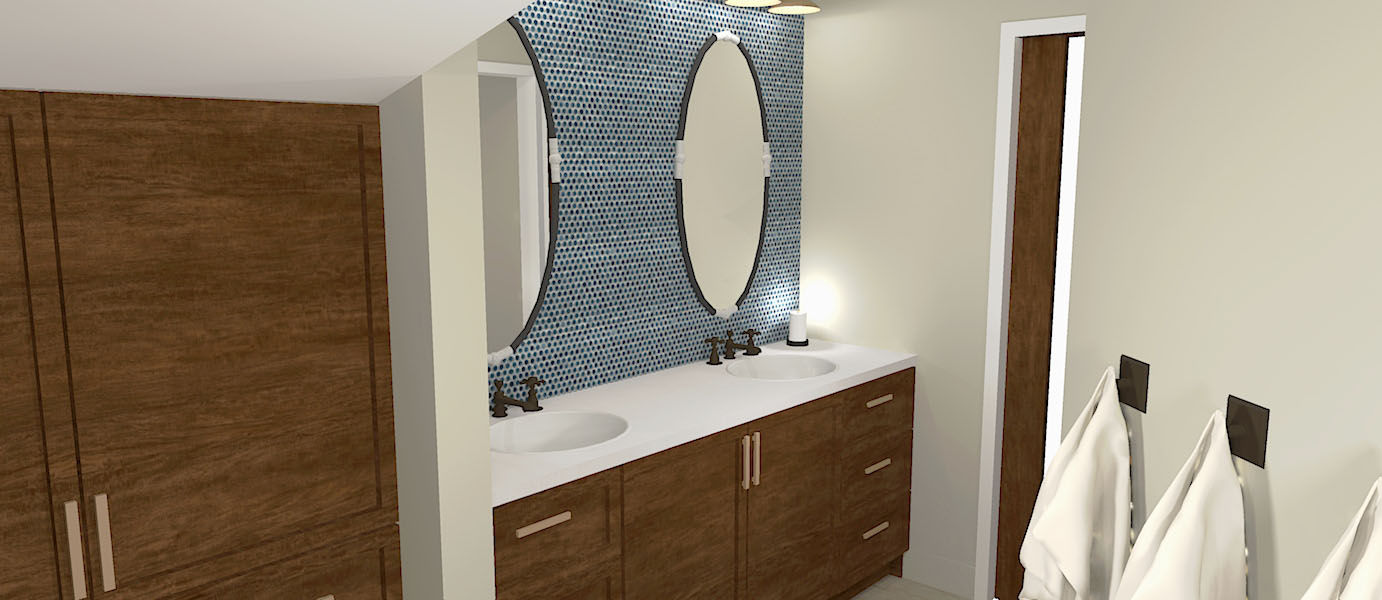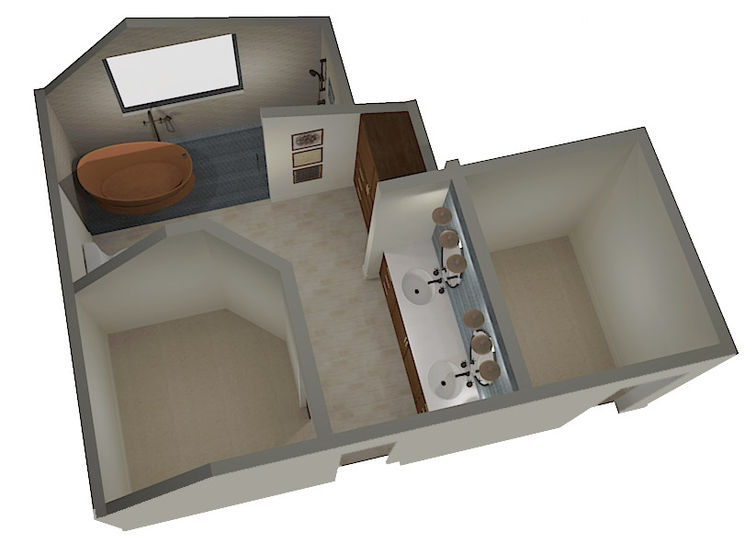top of page
Greenville Bathroom Concept
In this Greenville Michigan bathroom remodel we started with a difficult, poorly used layout that the homeowners struggled to optimize. They needed expert help to transform the space into something functional and beautiful. We reimagined the floorplan, repurposing the old closet for a new nursery attached to the adjacent bedroom and designing a custom closet solution for the bathroom. One of the main challenges was keeping the window and skylight, which we did by creating a spacious wet room that seamlessly combines a luxurious copper tub and shower. Custom cabinetry for the double vanity completed the transformation, making the space both elegant and practical.
Pre-Improvement Gallery

Pre-Construction Gallery
Project Renderings

bottom of page












