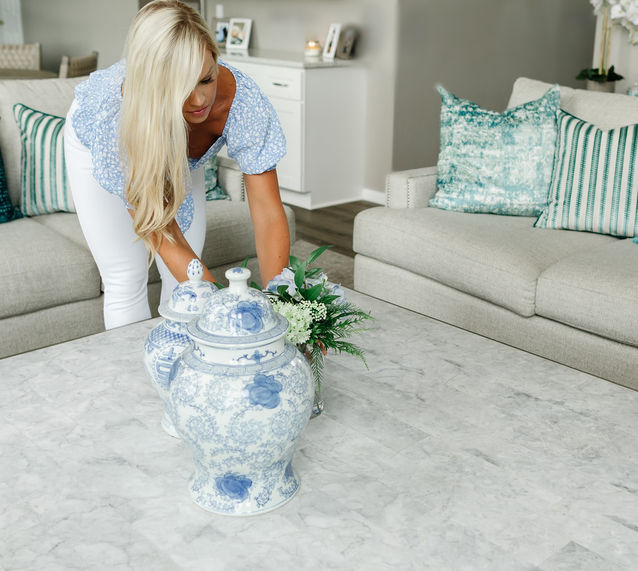top of page
Lake Bella Vista Main Floor Redesign
In this Lake Bella Vista home in Rockford, Michigan, we redesigned the entire main floor, including the large-scale living room, formal dining room, and eat-in kitchen. The living room featured tall walls and ample space, leaving the client unsure of the ideal layout and how to source art that suited the room’s scale. We commissioned custom art pieces to perfectly complement the space and furnished the room to create a balanced, cohesive design. The formal dining room was transformed to flow seamlessly with the living area, and the eat-in kitchen was updated to enhance the functionality and style of the home.
Pre-Improvement Gallery

Transformation Gallery

bottom of page




















